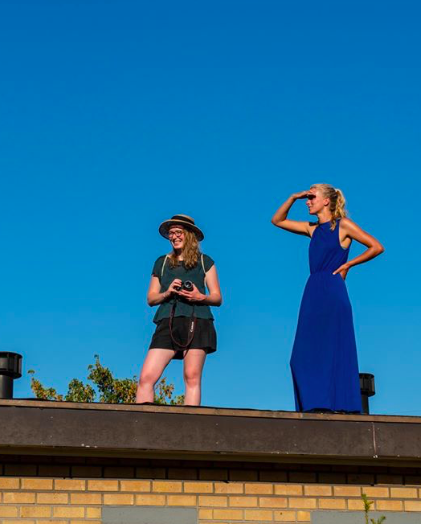
KONNEKTOR resident
© Hanse Cora
Besides having studied architecture at the University of Ghent, Emma Bierens and Martha Meijer also share a passion for open designs that cleverly play with social and societal aspects of architecture. During her studies, Bierens developed different tools she still incorporates in her work today: by actively using maps for recording purposes, she employs mapping as her primary research tool. While Bierens devotes her time to her own practice as well as to working at Architecture Workroom Brussels, Meijer is active as an architect in different collectives, organisations and projects all around the globe – from school playgrounds in Brussels and the cocreative re-development of a socio-cultural house in Ghent to a harvest-to-kitchen-lab in Portugal. The foundations of her work are situated on the crossroads of where sustainable materials, social engagement and investigative design entertwine with each other. The merging of their experiences and knowledge translates in a compelling drive to further explore the possibilities of conversation, architecture and collectivity.
In Kerkbrugge-Langerbrugge, both architects commence a voyage with their travelling maquette. A cardboard version of the neighbourhood acts as the baseline for a conversation with the locals, in order to collectively build, rebuild and question the surroundings. What buildings, places and green areas are present nearby? How do we deal with the dynamics of the town’s industrious neighbour, the Port of Ghent? How can we imagine this place together, discuss the complexity and continuous development and transmit these to the future? Bierens and Meijer invite everyone to take part in this open project. During their residency, they visit several nearby interchanges and junctions such as the ferry, the church, the school, the entrance to the Herryville-quarter… and ask transients to commence a dialogue with their travelling maquette.
Emma Bierens and Martha Meijer studeerden samen architectuur in de Universiteit van Gent. Beiden hebben een voorliefde voor open ontwerpen die inspelen op sociale en maatschappelijke aspecten van architectuur. Bierens ontwikkelde tijdens haar studies verschillende tools die ze nog steeds toepast in haar werk. Ze maakt actief gebruik van kaarten als documentatie middel en zet mapping in als onderzoekstool. Naast haar eigen praktijk werkt ze bij Architecture Workroom Brussels. Meijer deed al ervaring op bij verschillende collectieven en organisaties als architect. Ze werkte al mee met zeer uiteenlopende projecten, op evenveel uiteenlopende plaatsen van schoolspeelplaatsen in Brussel, een keuken-oogstverwerkings-lab in Portugal tot een co-creatieve herontwikkeling van een sociaal-cultureel huis in Gent. De fundering van haar werk bevindt zich op het kruispunt van duurzame materialen, sociaal engagement en onderzoekend ontwerpen. Deze twee architecten brengen hun ervaringen en kennis samen om verder te onderzoeken wat gesprek, architectuur en collectiviteit kunnen zijn.
De twee architecten gaan in Kerkbrugge-Langerbrugge op tocht met hun reizende maquette! Een kartonnen versie van de buurt dient als startpunt voor een gesprek met de inwoners. Zo bouwen, herbouwen en bevragen ze samen de omgeving. Welke gebouwen, plaatsen, groene plekken,… zijn er allemaal in de buurt? Hoe gaan we om met de dynamische haven als buur? En hoe kunnen we collectief deze plek verbeelden, de complexiteit en continue ontwikkeling bespreken en deze naar de toekomst projecteren? Bierens en Meijer nodigen iedereen uit om deel te nemen aan dit open traject. Tijdens hun residentie gaan ze langs bij verschillende knooppunten in de buurt zoals het veerpont, de kerk, de school, de toegangspoort van Herryville,… Iedereen is welkom om deel te nemen aan de reismaquette!
[rl_gallery id=”4972″]
